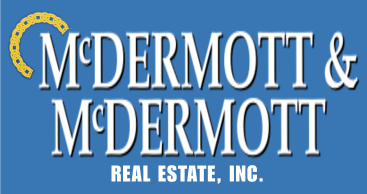MENU
Licensed in Pennsylvania and New York


















